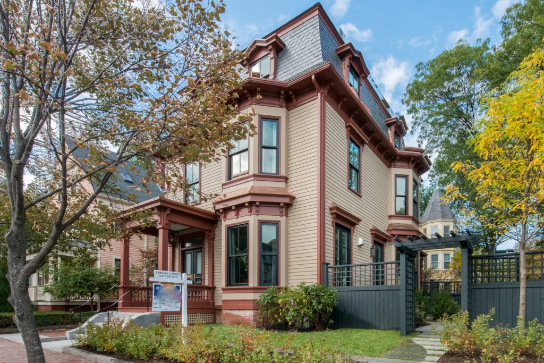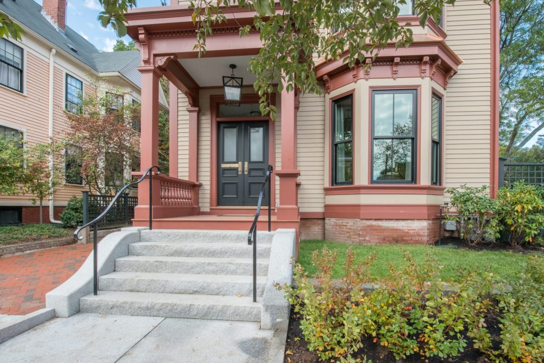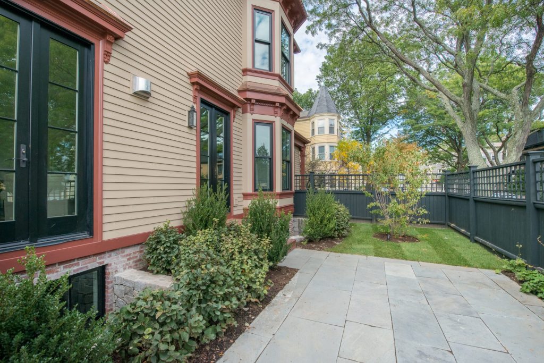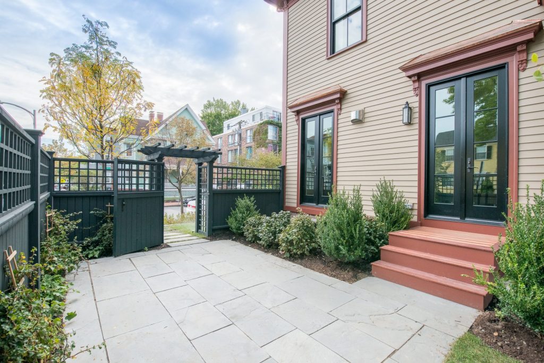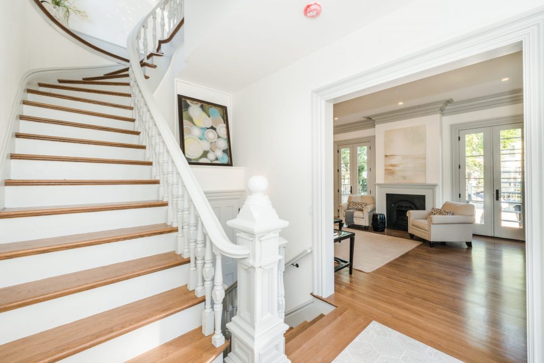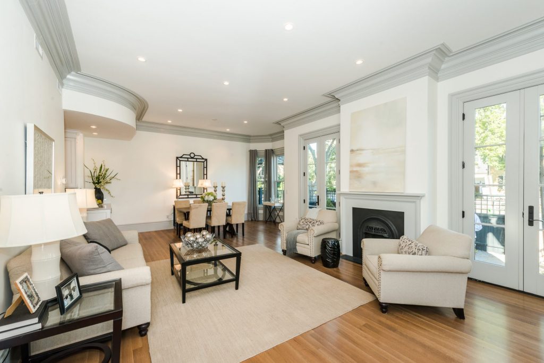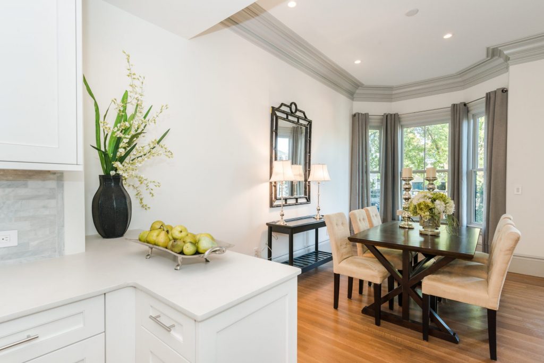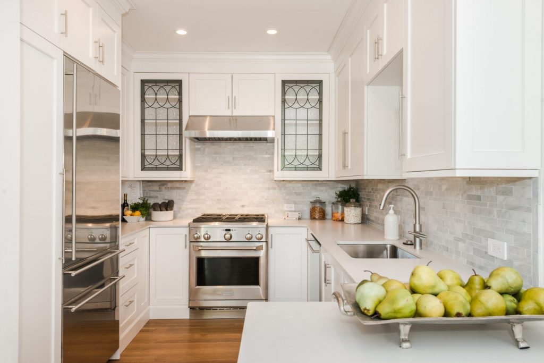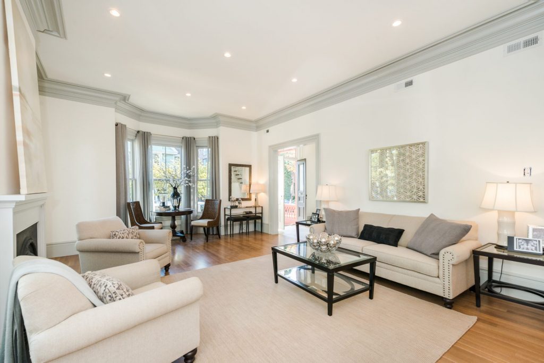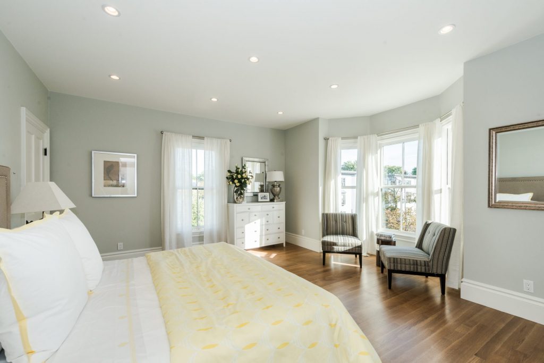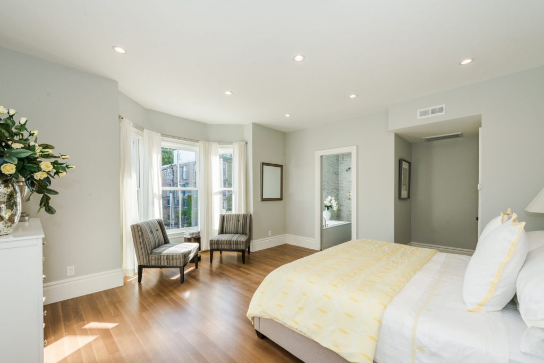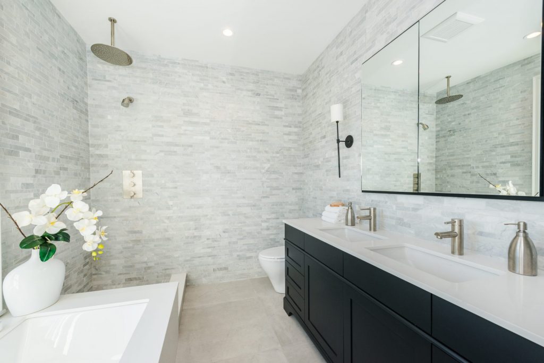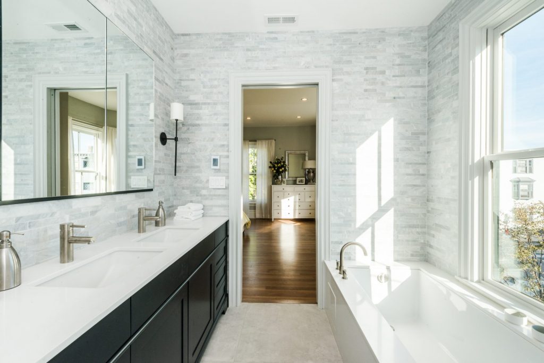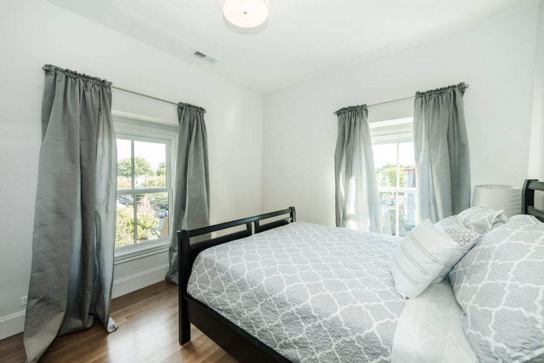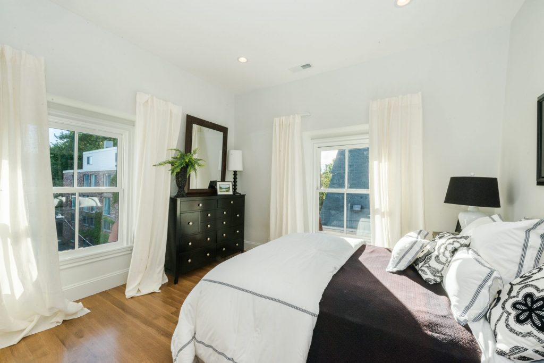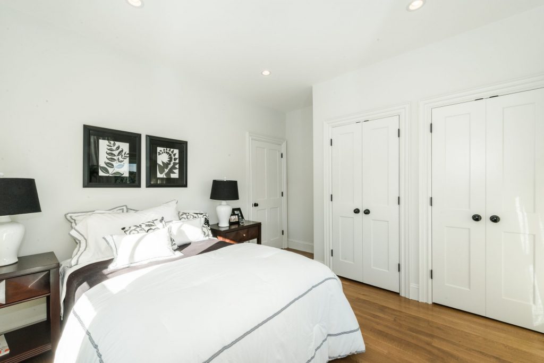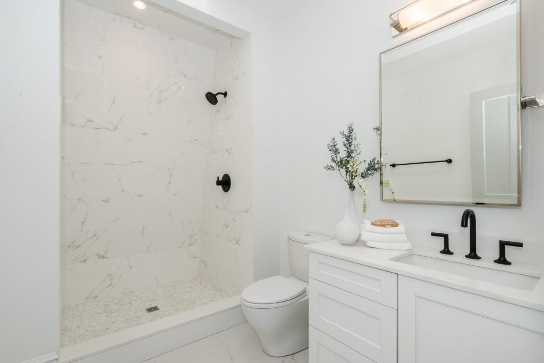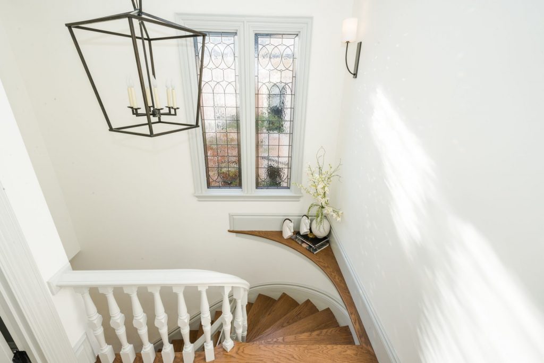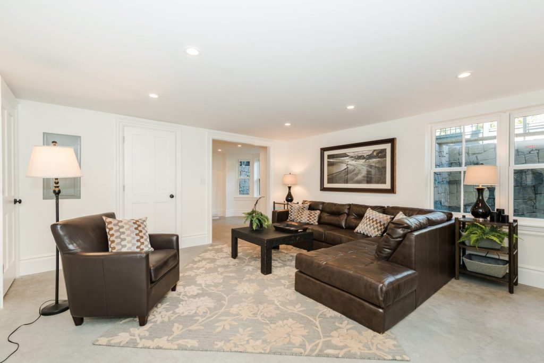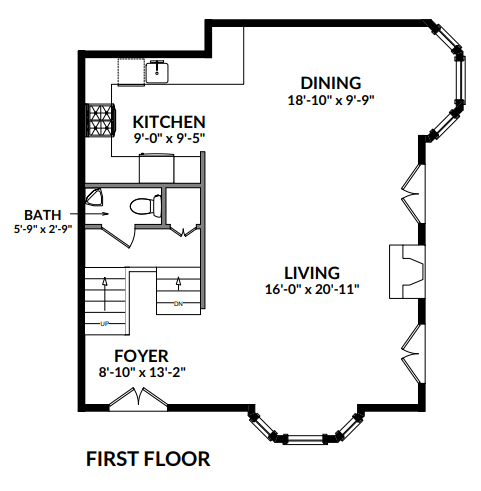81 Garfield Street is the residence with the house’s original front door. The entry leads into a living-dining room defined by the beautifully curving original staircase and soaring 11-foot ceilings. An open floor plan places the kitchen beside the dining room, with a half bath nearby. The second and third floors house luxurious bedrooms, while the media room shares the lower level with a fourth en suite bedroom. A lovely bonus in each high-ceilinged room is a delightful and varied city view through tall, 19th century windows.
Features:
Exterior
- Ideal location near Harvard and Lesley academic buildings
- Private brick paver driveway
- Meticulously restored front entrance
- Landscaped garden with patio
Interior
- Open living plan with 11-foot ceilings
- Restored original staircase and three-window bay
- Designer kitchen with custom cabinetry and integrated stainless appliances
- Luxurious master bedroom suite with three-window bay
- Marble spa bath with double sink, soaking tub, luxury finishes, and walk-in shower
- Views of the city skyline
- Jeld-Wen windows
- High efficiency heat and central air
- Lower level radiant floor heating
- Lutron lighting system
